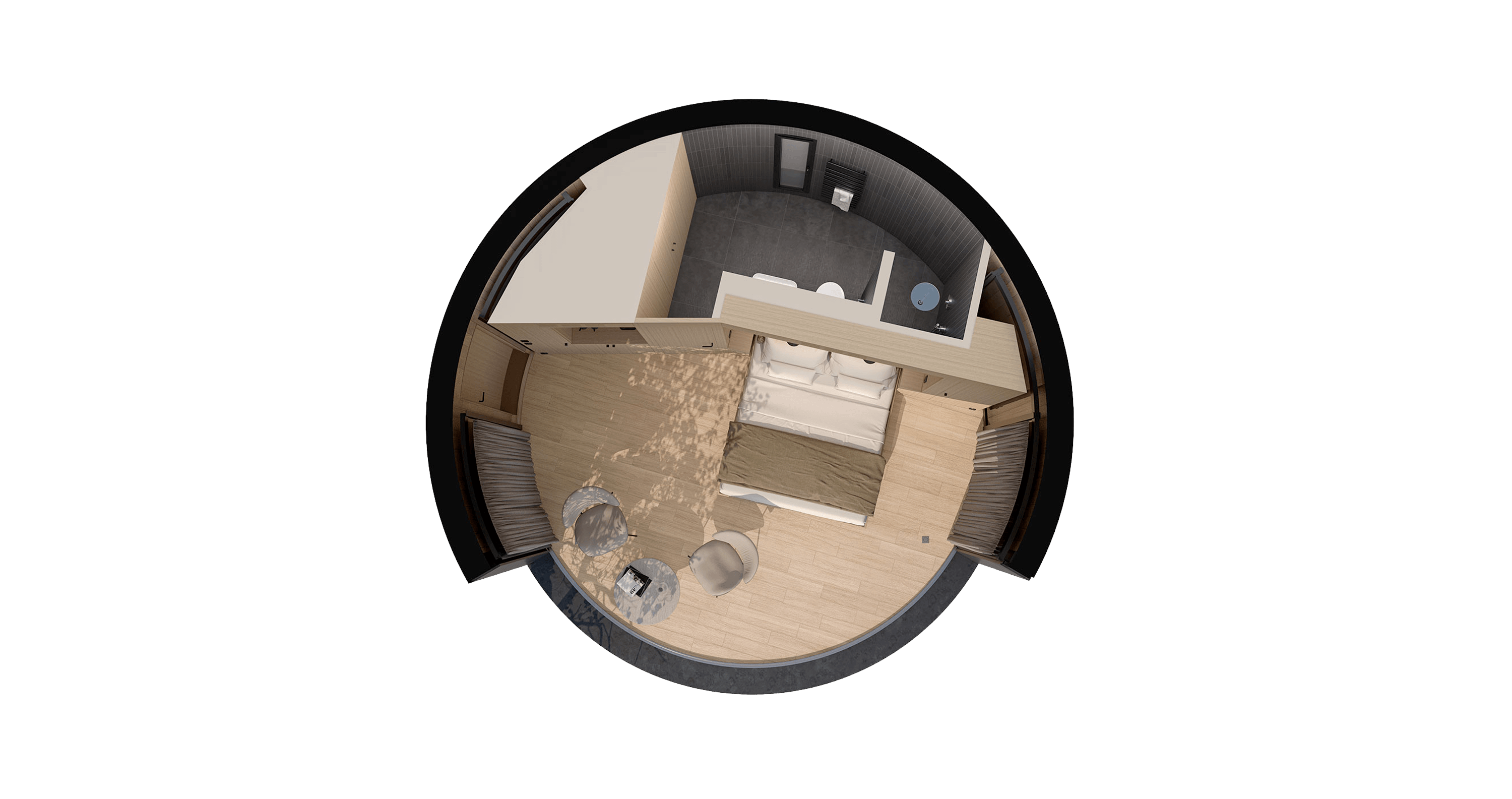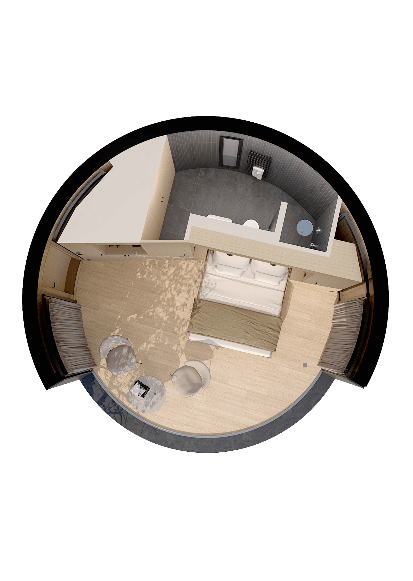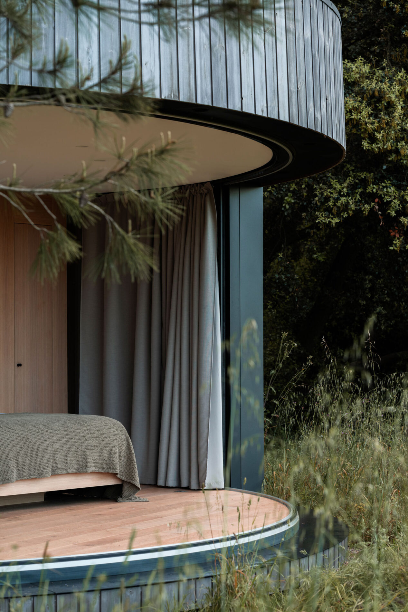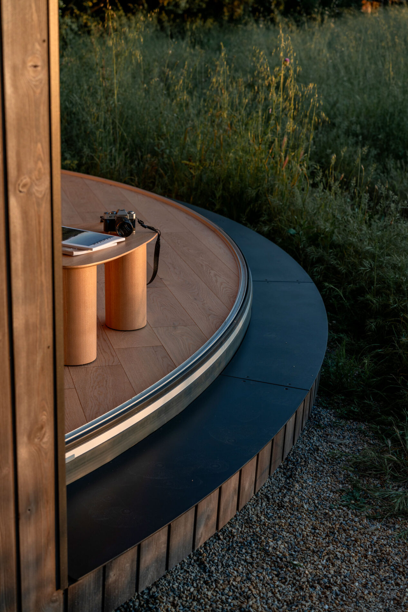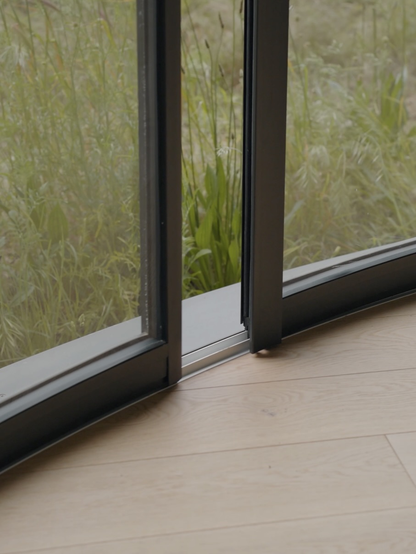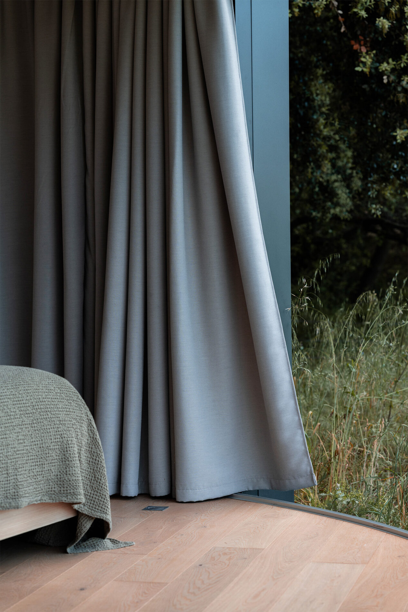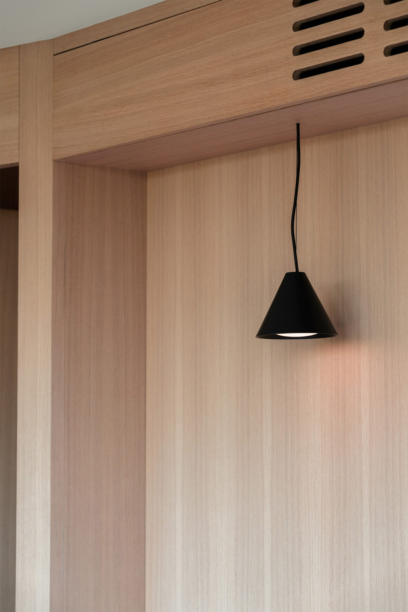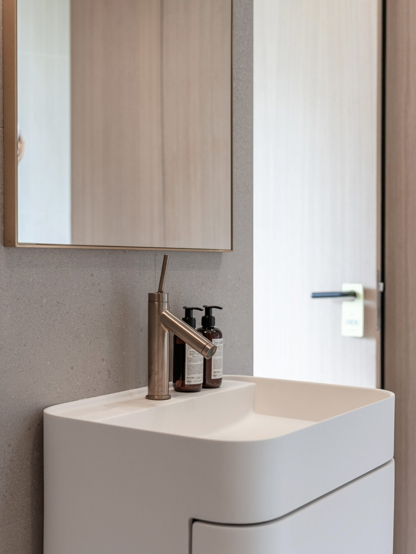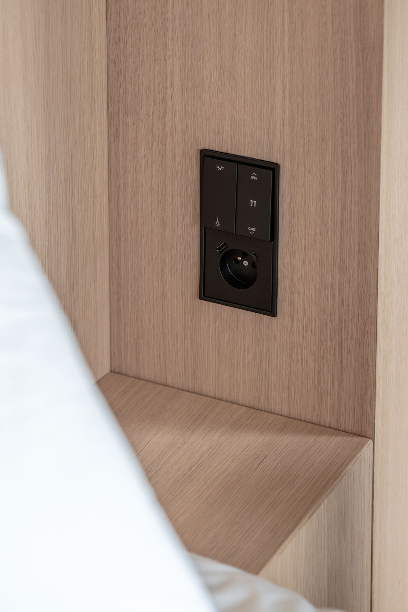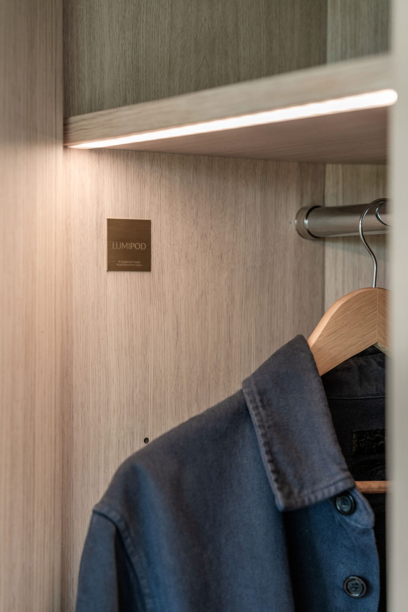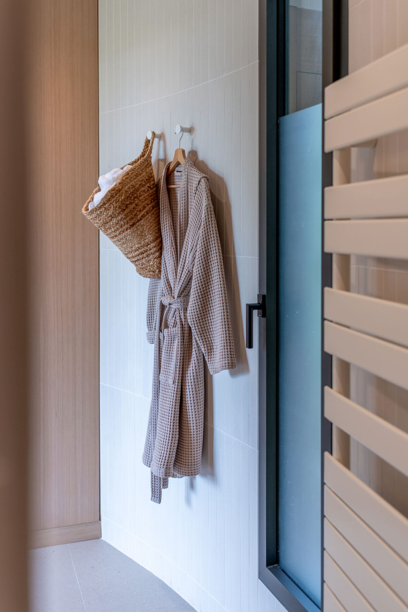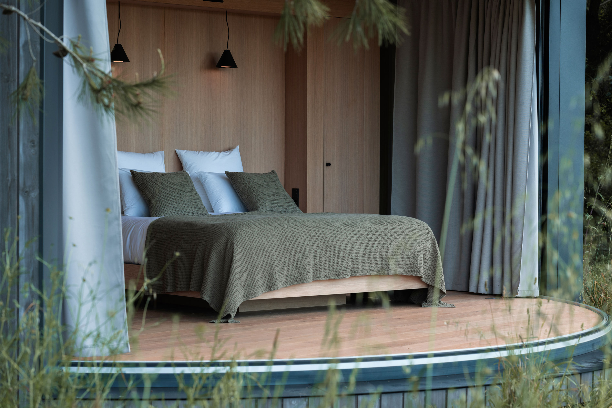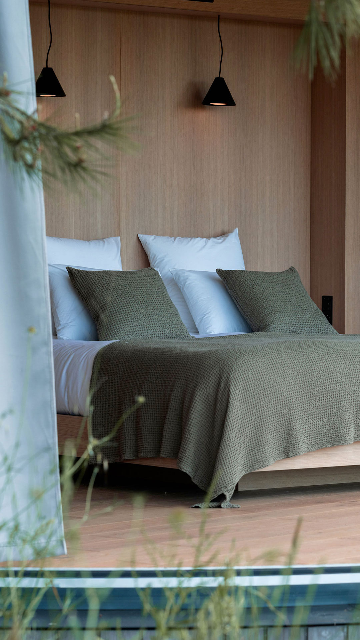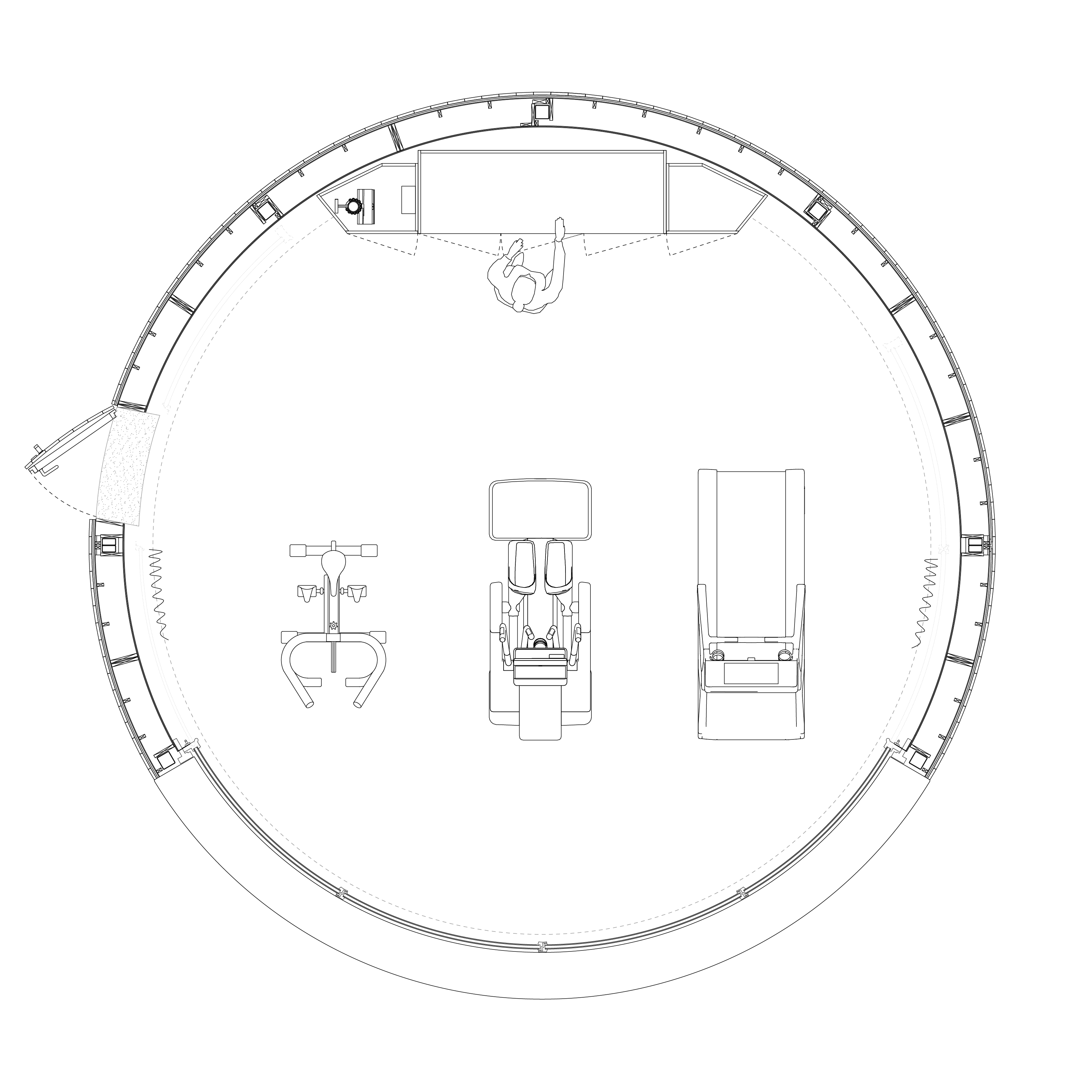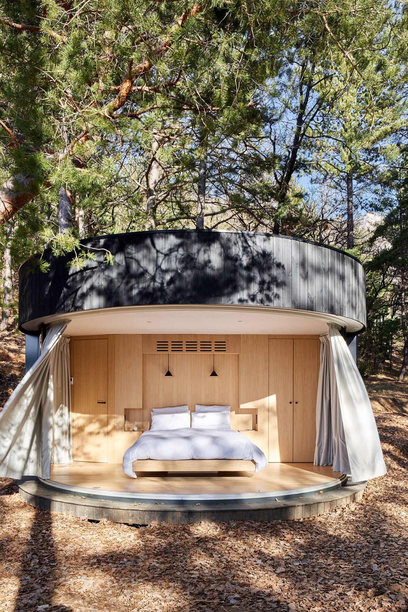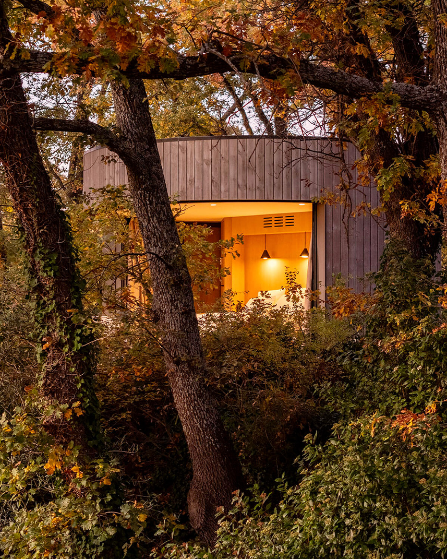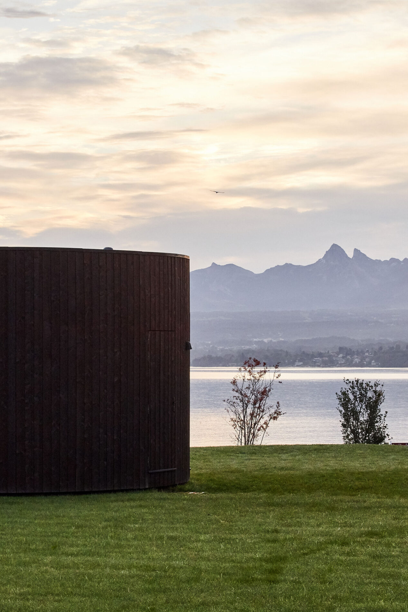LUMIPOD 6
A natural evolution of the original concept, offering 26 m² of optimised space with a lounge area for greater comfort and freedom.
Entirely designed and manufactured in our workshop near Lyon, Lumipod is delivered turnkey within 48 hours, across France and Europe.
DIAMETER: ∅658cm
HEIGHT: 365cm
LIVING AREA: 26m²
WEIGHT: 7.5t
–
from 129,000€ excl. VAT
Exterior finishes
Lumipod embodies a new approach to minimalist living through its unique circular architecture, fully designed around the LUMICENE® window, developed in exclusive partnership with Saint-Gobain. Opening 120° onto the landscape, this panoramic aperture creates a sensory experience that blurs the boundary between indoors and outdoors. Its organic form allows each Lumipod to blend harmoniously into any natural setting.
Carefully selected sustainable materials ensure aesthetics, performance, and environmental respect at every stage of manufacturing.
STRUCTURE
- Steel structure.
- Curved timber-framed external wall: 20cm cellulose wadding insulation, vapour barrier on the inside, waterproof membrane on the outside.
- Roof & floor insulation: polyurethane.
- Roof waterproofing: Firestone EPDM membrane.
- Rainwater drainage integrated into rear structural elements.
WINDOWS
- Circular LUMICENE® curved-glass joinery: double-glazed sliding panes on an annular rail, aluminium profiles with thermal break.
- Motorised curved rail for curtains covering the full glass surface. *
- Tilt-and-turn window in bathroom.
CLADDING
- Thermo-treated, PEFC-certified Nordic pine, ensuring durability and dimensional stability.
*Optional
Interior finishes
Inside, Lumipod is designed to offer an intimate and highly functional experience through a minimalist layout. Carefully chosen materials create a soft, cocooning atmosphere.
Every detail, finish, and piece of equipment reflects precision craftsmanship – the true expression of French luxury.
Bedroom – 19.8m²
- Wall cabinetry in real oak veneer, matt varnish.
- Floating bed 180×200 cm with bedside tables. *
- Louis Poulsen pendant lights.
- Full-height entrance unit with wardrobe and storage, including spaces for coffee station and mini-bar.
- Wardrobe to the right of the bed, designed to hold a suitcase, safe, and weekend essentials.
- Light oak parquet flooring and wall panelling.
- Stretched ceiling.
Bathroom – 5.4m²
- Wall-mounted basin, shower, and wall-mounted toilet.
- AXOR faucets and accessories.
- ACOVA heated towel rail.
- MOSA ceramic tiling, Cradle-to-Cradle® certified.
- Built-in storage cabinets.
*Optional
Technical features
Every Lumipod is engineered to combine performance, comfort, and sustainability. From high-quality integrated equipment to discreet yet efficient technical solutions, everything is designed to ensure simple, durable installation and optimal user experience.
Networks
- Water supply & wastewater connections.
- Home automation electrical installation with JUNG fittings. *
HEATING & COOLING
- Toshiba ducted reversible air-conditioning system: external unit recessed in roof cavity, air outlet integrated above the bed.
- Ventilation system integrated in bathroom.
Foundations
- Lightweight foundations to minimise site impact: 6 screw piles (subject to compatibility) or concrete blocks.
*Optional
